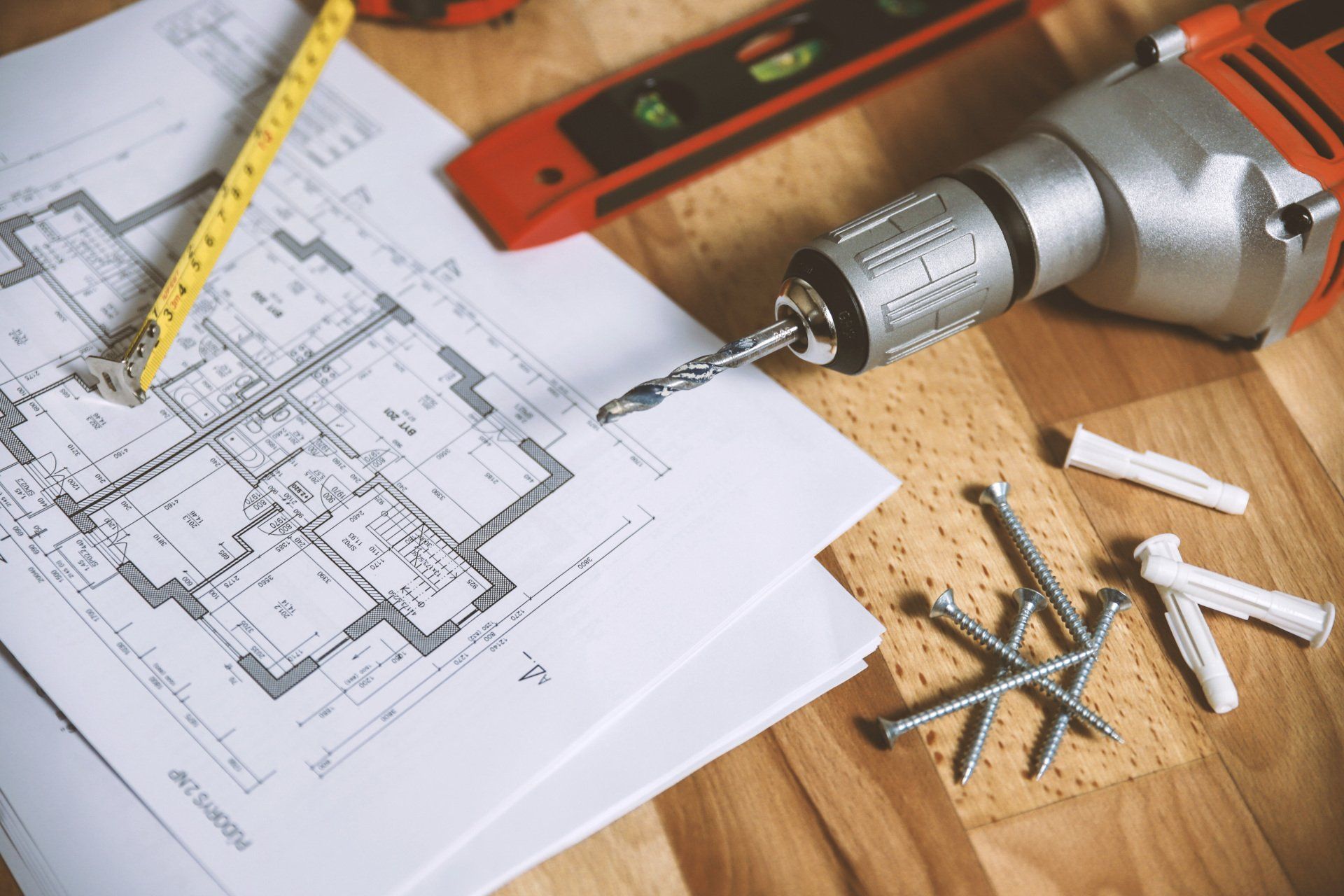8 Factors To Figure Into Your Ideal Floorplan
Think About How You Live In Your Home

Here's a great article for those of you looking to renovate an existing home you're considering or building a new home. Hope this helps!-Robin
If you’ve been dreaming of your perfect home, you’ve undoubtedly imagined the configuration of the rooms and how it feels to live in those spaces. Whether you are trying to find an existing property that meets your needs or considering building a newly constructed home, it’s essential to evaluate a home’s layout thoroughly.
Here are eight essential factors to consider when contemplating whether a floor plan works for you!
1. People and priorities-Who will be living in your home now and in the foreseeable future? How will they spend their time, and how does this translate into living spaces? For example, if you or someone living with you works from home, a quiet space for a home office could be mandatory. If you love to cook and entertain, a large kitchen and room to host gatherings may be a top priority. If your household includes extended family or grown children, how does this impact the number of rooms you’ll need and their locations? Maybe you have a small business making and selling items out of your home. In that case, finding space for these activities might be essential. Consider all the ways you'll want to use your home and define what's essential versus nice in terms of the rooms' number, type, and size.
2. Room arrangement-Once you’ve established your priorities, evaluate any homes you’re considering through the lens of room arrangement. Remember, two houses may have similar square footage and the same number and types of rooms but still feel completely different inside. From a design perspective, a floor plan should successfully arrange the rooms into three major groupings:
*Living areas - Shared spaces for dining, relaxing, and entertaining.
*Workspaces - Where the stuff of home life gets done. Think kitchens, laundry rooms, and utility rooms.
*Private rooms - Quiet spaces for sleeping and concentrating, such as bedrooms and home offices. Ideally, private spaces are set apart from busy and potentially noisy rooms.
Also, do you prefer an open floor plan with clear sight lines between the kitchen, dining, and family rooms? Or would you like to separate these spaces with full or partial walls? Each approach has advantages and disadvantages.
3. Traffic flow-When evaluating the rooms’ arrangement, consider how you’ll move within and between them. For example, will you need to carry bags of groceries through the family room to reach the kitchen? How many steps will you take to set the table and serve food?
4. Furniture placement-If you already own furniture, how can it be positioned within a prospective home’s floor plan? Ideally, everything will fit nicely, so you can minimize the need to purchase new and potentially expensive pieces.
5. Are pets in the picture?-If your household includes dogs, cats, or other pets, you’ll want to consider whether a home’s layout accommodates their needs, too. For example, how will dogs (with wet and muddy paws) travel in and out of the house? Are the doorways narrow enough to add pet gates, if needed, to keep your dog in or out of certain rooms? Of course, there are numerous ways to make any home more pet-friendly, regardless of its layout.
6. Storage spaces-Ideally, a floor plan includes enough closets and cabinets to store your personal and household belongings. If not, are there spaces where you can add shelving or hooks to hang items? Does the home include an attic, a basement, or a garage for storing infrequently used items?
7. Look at lighting-When evaluating a floor plan, examine the exterior walls to see where windows are positioned, their size, and their orientation to the sun. These factors say a lot about how much natural light enters the home throughout the day. Many homebuyers prefer abundant natural light (especially if they like to grow indoor plants). But direct sunlight also fades fabrics and hardwood floors. You may need to move your furniture and rugs periodically so color changes are less dramatic.
8. Can you modify the floor plan?-Before rejecting a home, consider ways to make minor adjustments that optimize its space. For example, if the main bedroom doesn’t have a closet but is adjacent to a small low-priority bedroom, can you convert it into a walk-in closet? As you evaluate your options, remember that moving or removing load-bearing walls is typically more difficult and expensive than partition walls. Also, consider hiring a construction engineer for professional feedback on options and cost estimates. Consider future implications, too. Of course, you want your home to cater to your interests and priorities. But it’s also important to consider how your remodeling decisions may impact its resale value.





